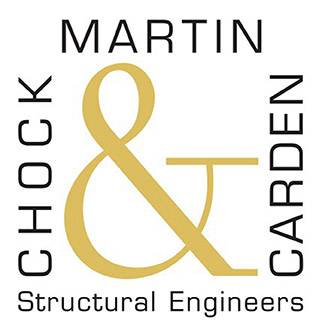Engineering Research
Post and Pier Earthquake Damage Development of Incremental Retrofits for Hawaii Single-Family Residences
The October 15th, 2006 earthquakes in Hawaii highlighted post and pier residential construction’s vulnerability to major damage during an earthquake. Among damaged homes, the incidence of red- and yellow- tagged conditions was a factor 2.5 times higher for elevated post & pier homes than for the incidence rate of homes on slab. Approximately 30% of the total housing inventory of the County of Hawaii, about 15,000 residences, utilize a post and pier supported elevated first floor. There are about 70,000 homes with this type of construction in the state of Hawaii.
The soft-story lateral resisting “system” below the floor consists of toenailed 2×4 braces in each direction with no shear walls. Each individual post is supported on unanchored small concrete blocks locally known as “tofu blocks” which in turn rest on unreinforced concrete foundation blocks with little or no embedment into the soil. The lack of lateral strength and stiffness in the post and pier crawl space framing, and the lack of rigid connection to the foundations, has lead to numerous homes falling off their foundations or separating from other portions of the home during earthquakes where peak ground accelerations exceeded 20% g.
In cooperation with the County of Hawaii Department of Public Works, this project conducted post-earthquake case studies of statistically representative types of post and pier structures damaged during these earthquakes, and developed simple retrofit schemes that will better protect these and similar structures during future earthquakes. GIS was used to create a map of the approximately 15,000 post and pier single-family homes on the island of Hawaii with respect to ground motion intensity and soil type. Using extensive County of Hawaii records of red and yellow tagged residential structures after the October 15th earthquakes, a review of seismic performance of post and pier construction was conducted. A number of potential retrofit schemes were evaluated for effectiveness at reducing the potential for future damage, and their practical applicability to these types of buildings. The more practical and economically viable retrofit schemes were developed in detail.
The project culminated in a technical document which provides the drawings, specifications, and construction guidelines necessary for the homeowner and/or their contractor to perform retrofits. Public seminars were provided to familiarize homeowners and contractors with these retrofit options.
WORK WITH US
CALL (808) 521-4513
1001 Bishop Street,
Suite 2950, Honolulu,
HI 96813

